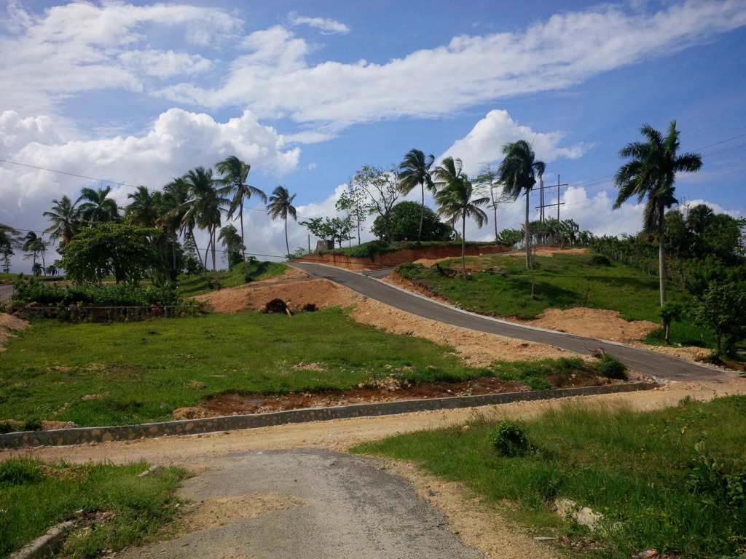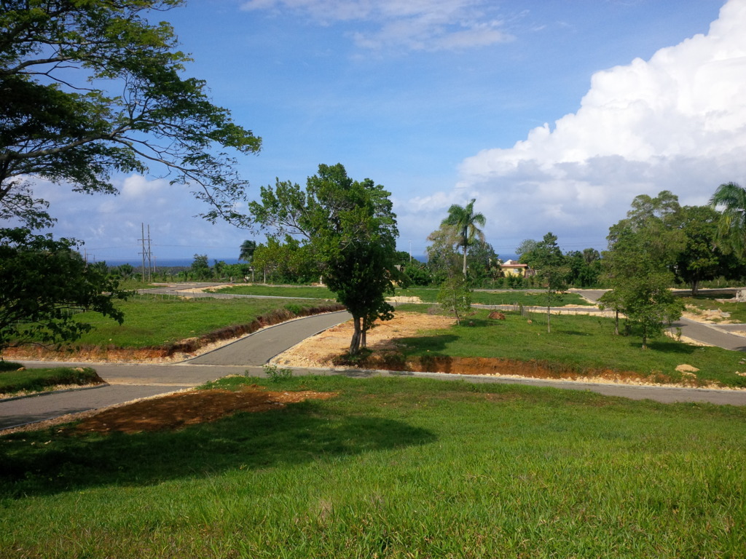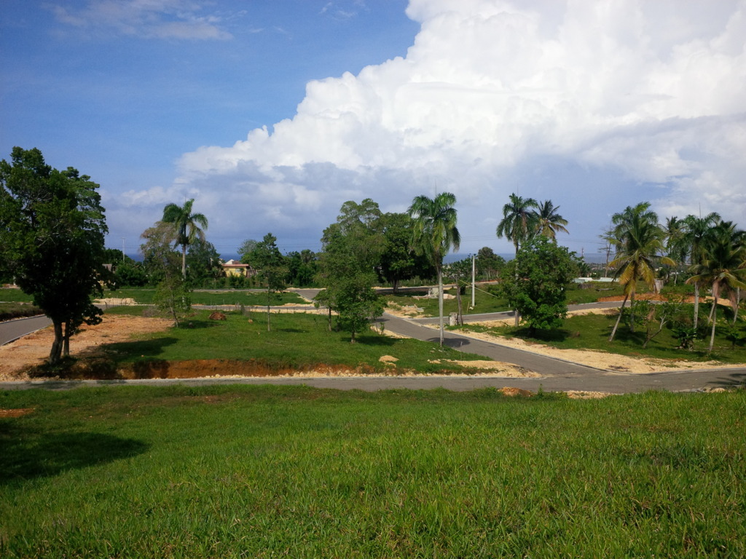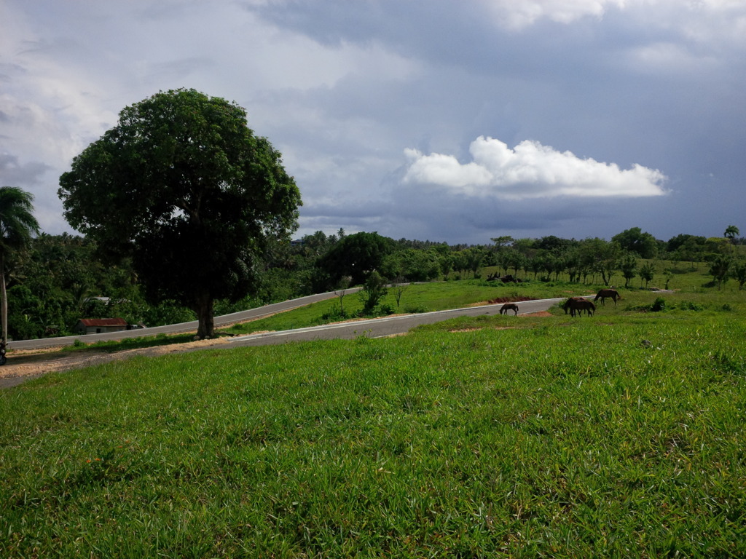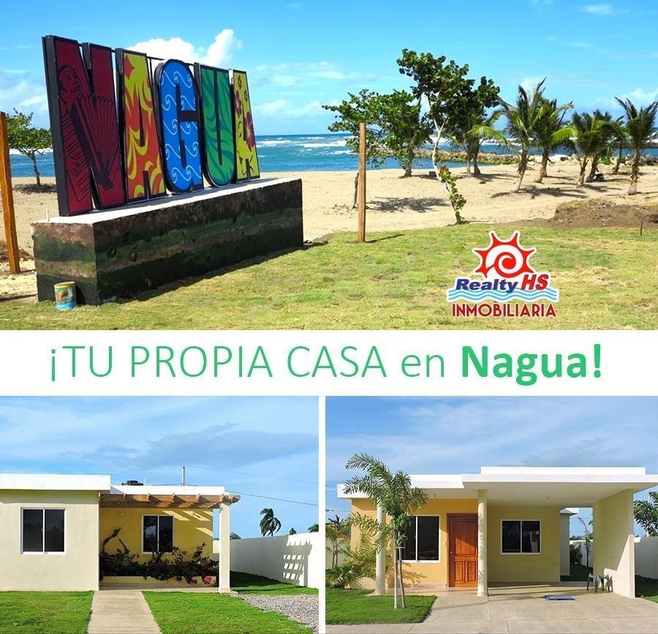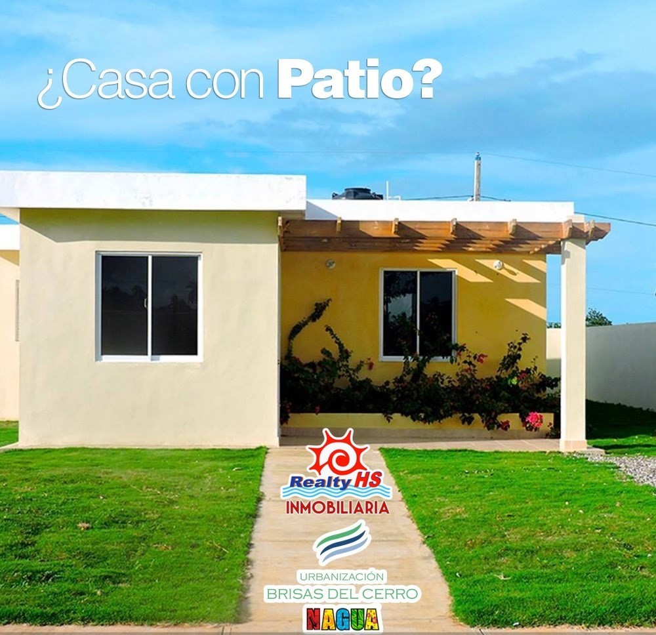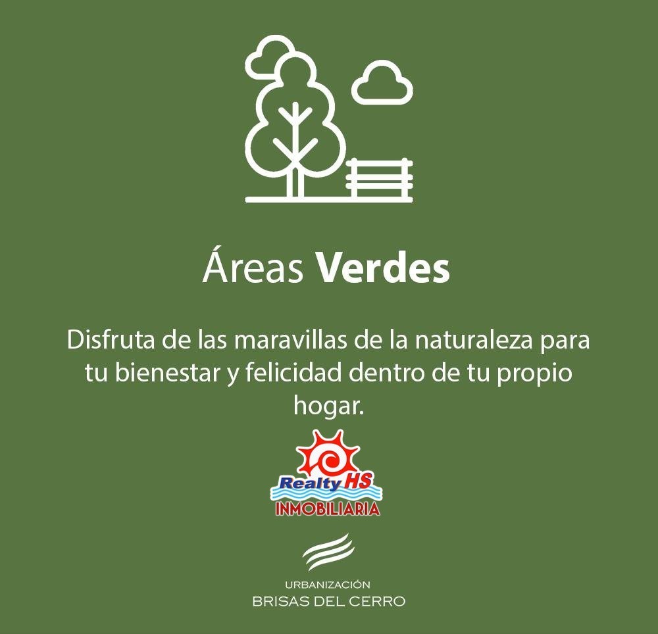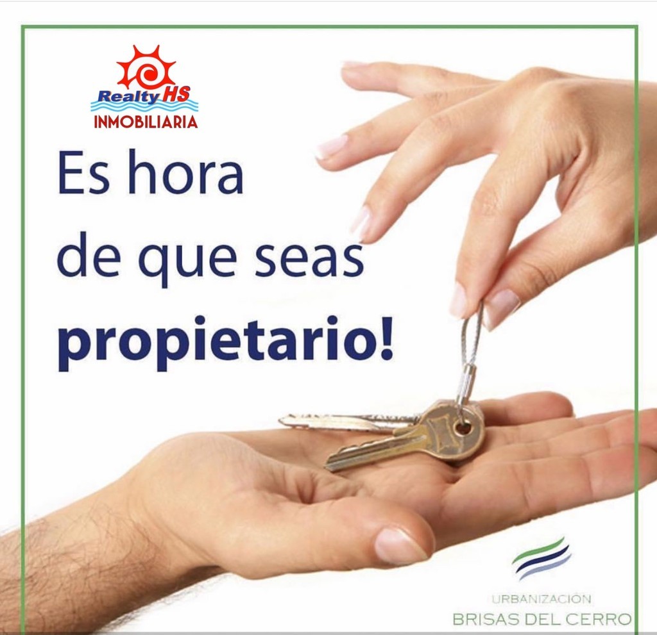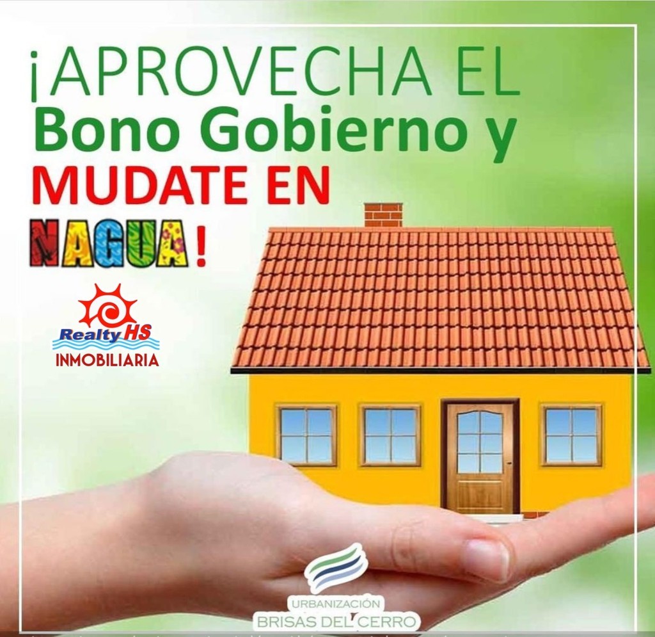BRISAS DEL CERRO RESIDENTIAL PROJECT IN THE HIGH PART OF NAGUA AND WITH SEA VIEW
The property where the Brisas del Cerro housing project is being built is located within the area marked in yellow to the west of the town of Nagua, that is, about 900 Mts. from the famous “corner of the four winds” where Progreso Street begins. The project is located at KM 1 of the Nagua - Rio Jagua Highway, Nagua Municipality, María Trinidad Sánchez Province. We are located 10 minutes from the beaches of Nagua, 30 minutes from the beaches of Cabrera and 45 minutes from the beaches of Las Terrenas.
FEATURES:
- 3 rooms with their closets
- 1 and 2 Full Bath
- Dining room
- Kitchen
- Pantry
- Closets for White Clothes
- Washing area
- Canopy without roof
- Gallery with pergal and concrete
- Pre installation to Tinaco
- Solar from 175 onwards
Plots of Sales in the Urb. BRISAS DEL SERRO of Nagua,
Sea View in parts, Water and Electricity Services 24hrs and Paved Streets
They are isolated houses to be built within the Brisas del Cerro Project. This model is of a house per lot and each one has 3 bedrooms, 1 full bathroom with matte white ceramic cladding, sink type bathtub, pedestal sink and toilet, has a mirror (no medicine cabinet), dining room area, kitchen with its cabinets, kitchen table in natural granite, linen closet and pantry.
The floors will be made of imported cream-colored ceramic, the doors of the closets will be made of Plywood Okume or similar, the windows to offer will be sliding European type P-65 and glass lattices with an aluminum frame, the switches to turn the light on and off. as well as the electrical outlets will be installed from the Italian brand B Ticino, white color, Modul Plus model or similar.
The houses in the Brisas del Cerro project have 20-year payment and financing facilities.
Outside it has an uncovered laundry area with a concrete floor, an uncovered parking area with a concrete floor and a gallery with a wooden or cement pergola.
They also include the pre-installation of the water tank on the roof, a septic tank with a septic chamber shared between two houses and a perimeter fence that covers the back of the house and the side up to approximately 5 meters from the sidewalk.
In the same way they have an approximate area of construction under roof plus pergola of 76.00 Mts. two.
They consist of Garden and patio. The foundation, walls and ceilings are built in reinforced concrete.
In the upper part of the city, a residential area that only allows two-story construction and does not allow the construction or operation of commercial premises or industries.
demarcated title
Price based on: $4,900 pesos / m2. A discount applies, if the purchase is cash.
Financing of a 70% for 5 years, without the need for banks.
Sizes from 282 to 400 meters, at prices from 1.3 million pesos.
Tel/Whatsapp – CALL NOW:
829-340-8732
809-672-0406
809-808-4077
https://wa.me/18293408732
Information and Sale Reynaldo Hilario Santana
realtyhsinmobiliaria@gmail.com
www.realtyhs.com

HOUSE TYPE A
HOUSE TYPE A2
TYPE B HOUSE
Finished House Photo Album
Lots Available
CONTACT US
![download [Converted]-01](https://realtyhs.com/wp-content/uploads/2019/11/download-Convertido-01.png)

